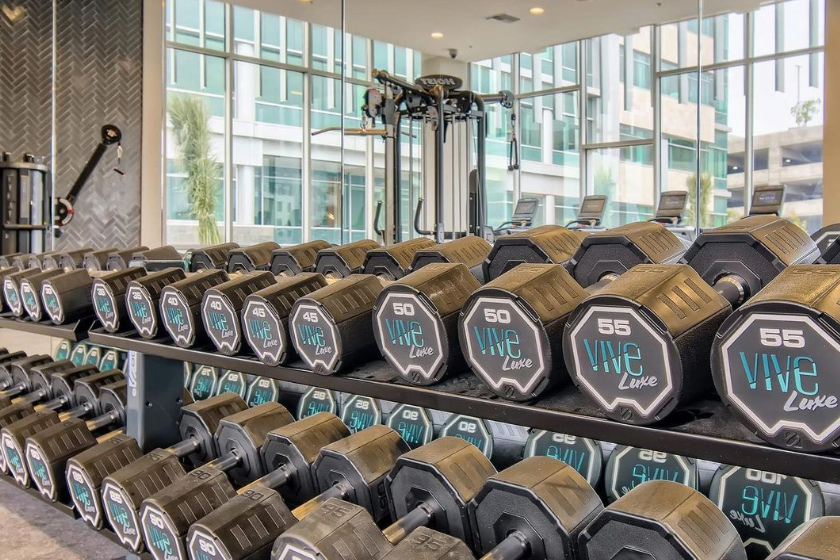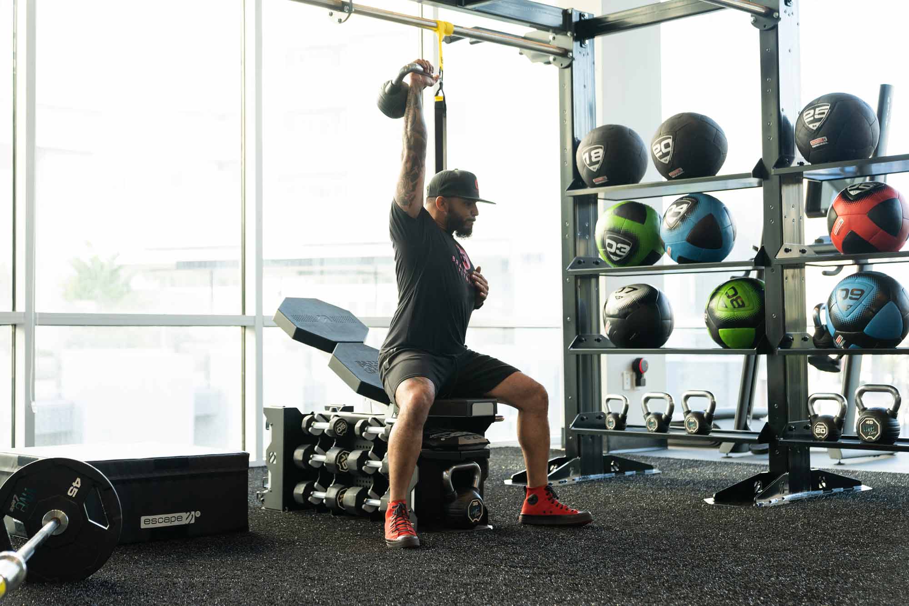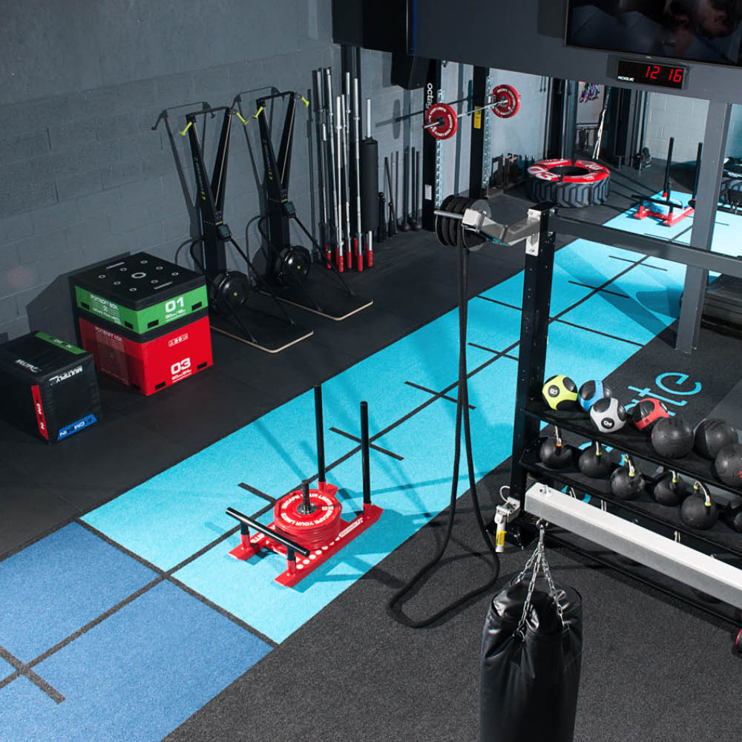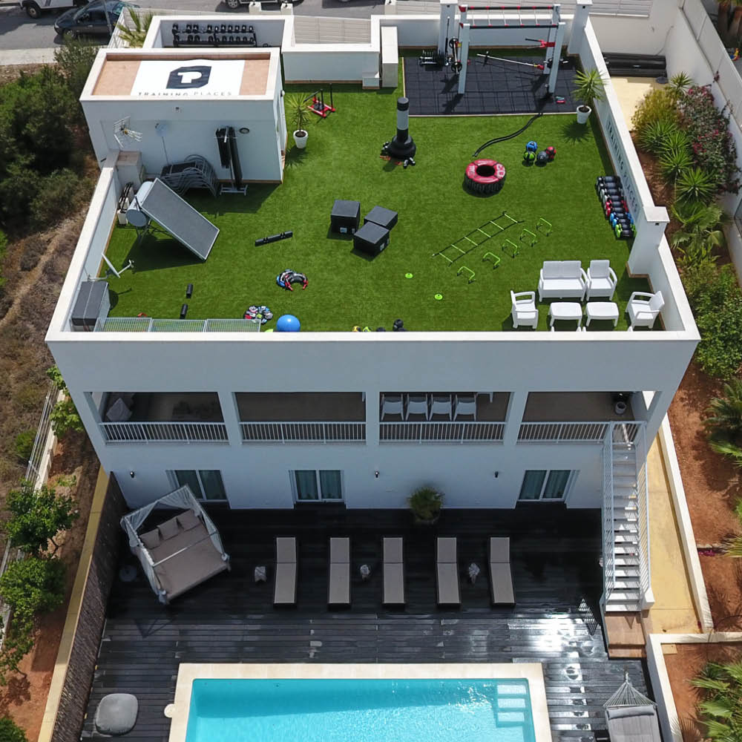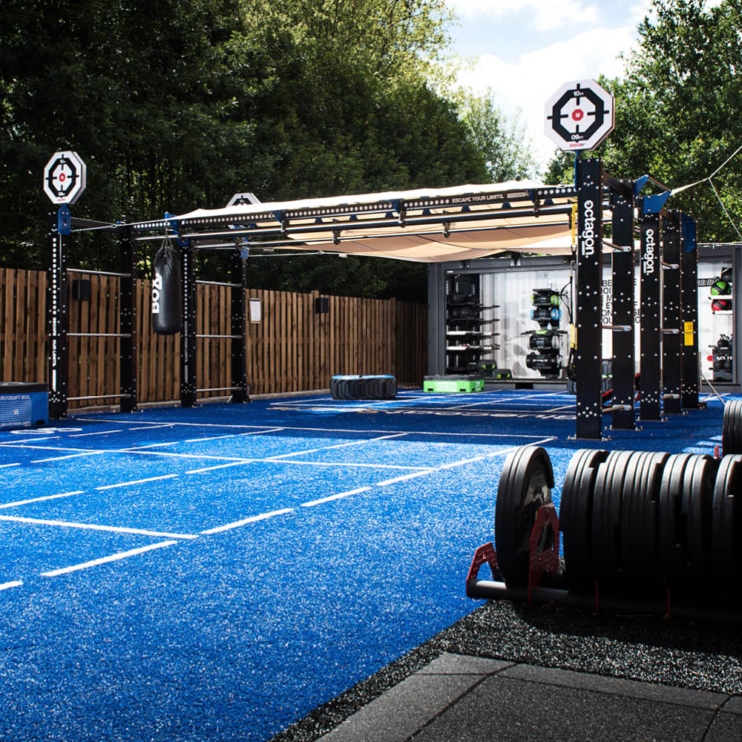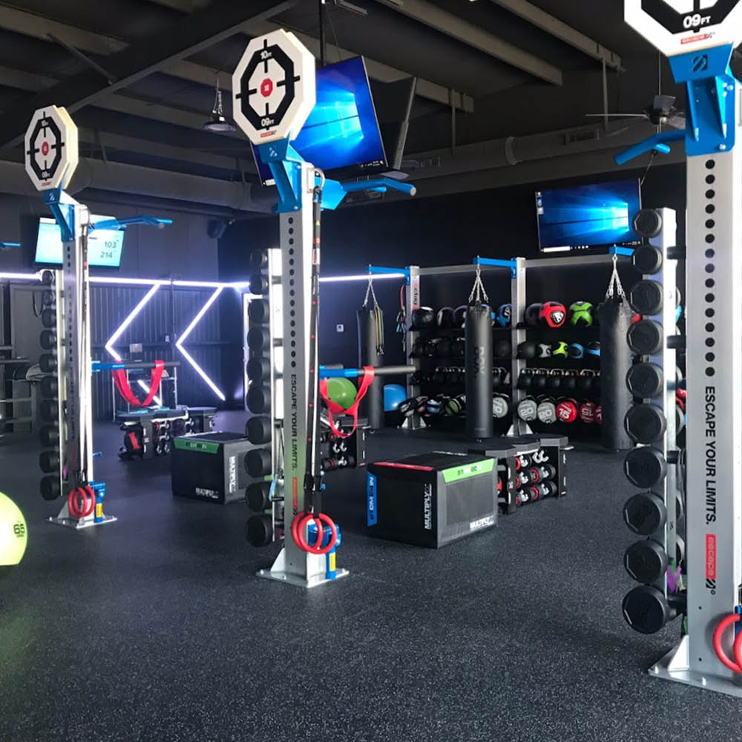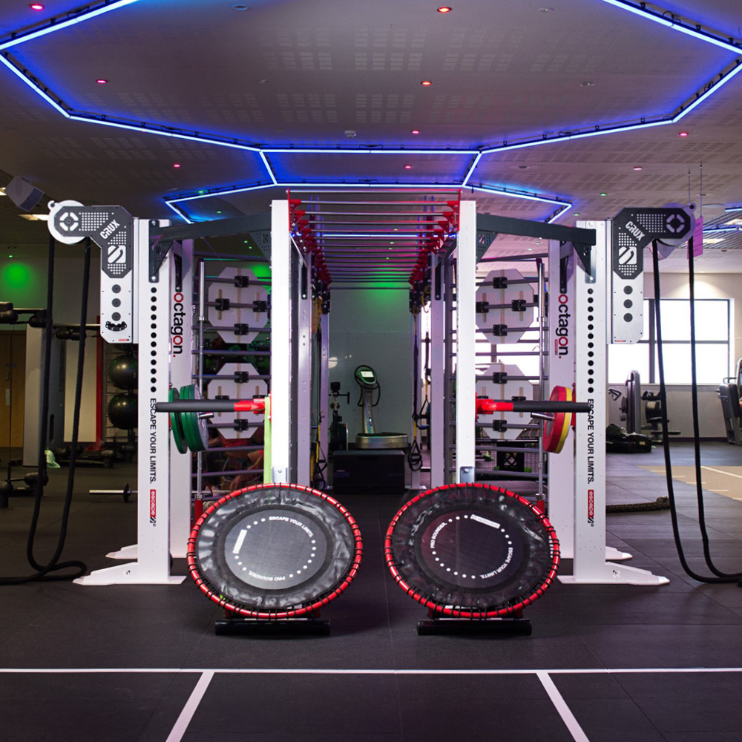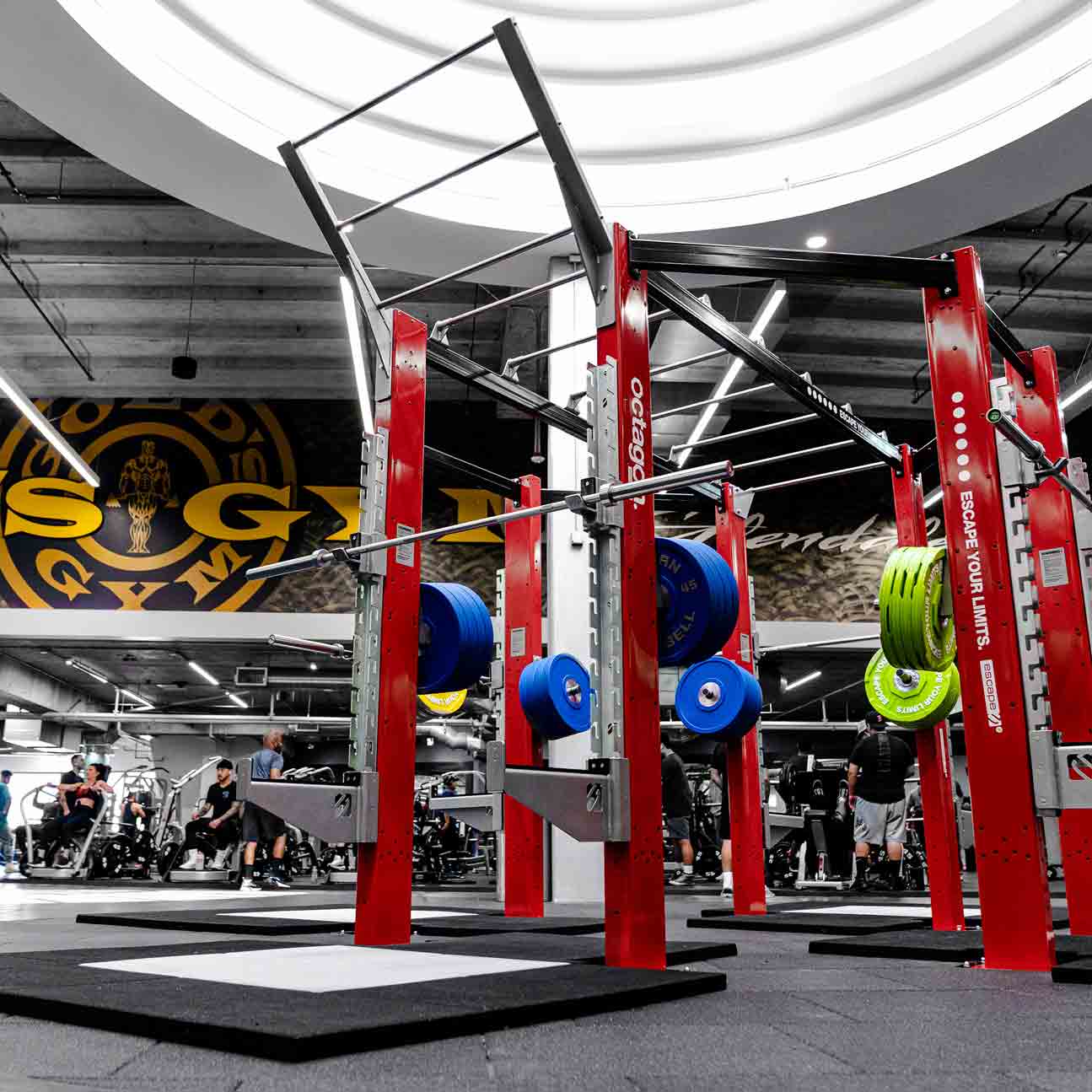The project.
In response to a vision by Vive Luxe to provide a unique space that encapsulates all the current fitness trends, and future-proofing the facility. Escape Fitness got to work designing a space that would encourage functional training, class based activities and a large open area where residents can move freely through the space, while also having the ability to be reprogrammed in the future.
Vive Luxe wanted to create a training space where residents wouldn’t have to join a gym outside of the complex. They wanted to incorporate cardio, strength, free-weight, functional training, and core while also maintaining a social aspect that would allow members to get their workout in while socializing. This led to their keen vision of having an open design which would allow, inspire, and engage all segments of the community from older adults and gym-novices to seasoned athletes and experienced gym users.


